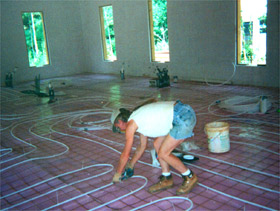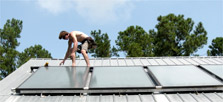Radiant heating/Concrete floors
A great way to add thermal mass to a house is to use poured-and-scored tinted concrete floors. These floors are also much less expensive to build than conventional crawl space flooring systems, plus they have none of the associated upkeep problems.
 How are they made? Dry pigment, available in many colors, is added to the
concrete mix while it is still in the truck; this colored concrete is poured
inside the roofed and completed AAC walls, and is highly finished to make
a beautiful, durable and relatively inexpensive floor system. It can be
scored and grouted to resemble great slabs of stone. The concrete is poured
over “Pex” (cross-linked polyethelyne) hydronic tubing that
will heat the house beyond the temperatures achieved using passive solar
design alone. The tubing is attached to a manifold, an on-demand hot water
heater, storage tanks and optional solar panels to make a radiant heating
system.
How are they made? Dry pigment, available in many colors, is added to the
concrete mix while it is still in the truck; this colored concrete is poured
inside the roofed and completed AAC walls, and is highly finished to make
a beautiful, durable and relatively inexpensive floor system. It can be
scored and grouted to resemble great slabs of stone. The concrete is poured
over “Pex” (cross-linked polyethelyne) hydronic tubing that
will heat the house beyond the temperatures achieved using passive solar
design alone. The tubing is attached to a manifold, an on-demand hot water
heater, storage tanks and optional solar panels to make a radiant heating
system.
 The combination of
radiant hydronic heating and tinted concrete floors is simply elegant; we
wish we knew which genius to thank for it, because though we have refined
it, we didn’t invent it.
The combination of
radiant hydronic heating and tinted concrete floors is simply elegant; we
wish we knew which genius to thank for it, because though we have refined
it, we didn’t invent it.
 Radiant floors are
so nice to walk on in both summer and winter. Houses stay cleaner because
everyone wants to take off their shoes! And there is no blowing air to irritate
eyes, throats and allergies.
Radiant floors are
so nice to walk on in both summer and winter. Houses stay cleaner because
everyone wants to take off their shoes! And there is no blowing air to irritate
eyes, throats and allergies.
Other considerations
Some clients may choose to build over basements; concrete basement floors can provide thermal mass for the house if they have a south face and the required glass. But, depending on the difficulty of excavation, walk-out basements with fully glazed south faces can sometimes cost only slightly less to build than houses, and this savings comes with trade-offs that must be carefully considered.
- The main first floor living space will not have direct south garden access; it cannot have a south-facing deck because a deck will shade the basement's thermal mass in winter. Accordingly, immediate first floor access to the outdoors must be designed for the east, west or north sides of the house. The south side of the house can have shallow balconies that shade the basement windows below.
- The main living space can utilize the solar mass of the basement if the two are connected for rising warm air. Otherwise, the main living space will also require a strategy for incorporating thermal mass in its walls or floor, such as designing for a suspended concrete floor. Houses with basements may also be designed as solar tempered rather than passive solar. (Solar tempered spaces have larger south windows but do not have adequate thermal mass; to avoid wild temperature swings, south glazing must be smaller than in a passive solar space.)
- For those who would like an alternative to finished tinted concrete, other materials may be used. Brick, tile or stone can be laid on concrete slabs, but these materials are much more expensive.
Some clients have elected to have us design hybrid flooring systems in which a house has sections of both concrete and wood. Again, this is a more expensive design option and it has the disadvantage of less thermal mass to stabilize internal temperatures.
We recommend that radiant hydronic “Pex” tubing be laid under a slab regardless of how soon it may be attached to controls and solar roof panels: “Pex” is relatively inexpensive to buy and easy to install. A radiant floor can’t be retrofitted to an existing slab, and we know many people who are sorry they didn’t prepare for one during the construction of their houses.
We add here that almost everyone combines a wood burning fireplace insert with their radiant floors; they are nice complements to one another. These inserts are now so efficient, easy to use, and good looking that we recommend them unreservedly. Most can be burned with their doors open if desired. Woodstoves are a less expensive option.

